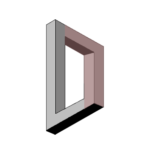
We were asked to design an extension for a traditional townhouse in Paris north-west suburb. After a detailed study about clients needs, we decided to add an enlargement in L shape. In order to update the house design, we proposed a coated bicolor elevation with large bay windows highlighted by aluminum trims. We used red and beige from the original house colorimetry suiting with bricks and grinding stone.


